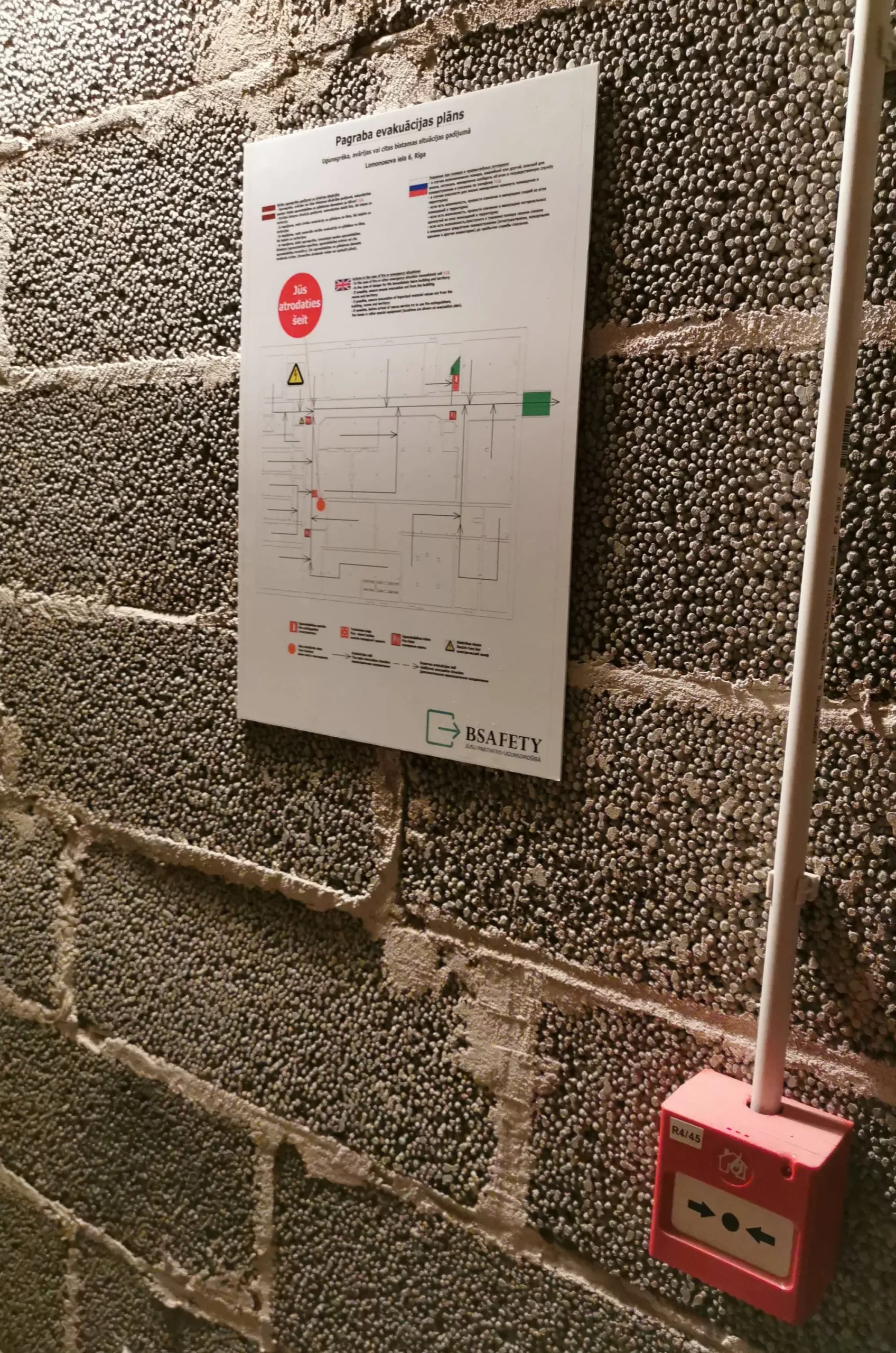Fire safety regulations state that evacuation plans are required for public buildings where more than 50 people can be present at the same time. Evacuation plans are to be placed in evacuation routes, hallways, between exits to stairwells, or exits from the building. The distance between evacuation plans must not exceed 40 m.
BSAFETY will calculate, inspect, prepare, and install evacuation plans for your building in accordance with regulatory requirements.



